American Art Museum Portrait Gallery
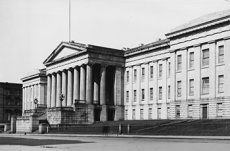 The historic home for the Smithsonian American Art Museum, which it shares with the National Portrait Gallery, is one of the oldest public buildings constructed in early Washington (after the White House and the U.S. Capitol) and is considered one of the finest examples of Greek Revival public architecture in the United States. Several important early American architects were involved in the original design of the building including Robert Mills (1781–1855), Ithiel Town (1784–1844), Alexander Jackson Davis (1803–1892), Thomas U. Walter (1804–1887) and William Parker Elliot (1807–1854). Its four wings are constructed of freestone and sandstone from Virginia and marble and granite from Maine, Massachusetts, Connecticut and Maryland. Praised by Walt Whitman as "that noblest of Washington buildings, " it is listed on the National Register of Historic Places.
The historic home for the Smithsonian American Art Museum, which it shares with the National Portrait Gallery, is one of the oldest public buildings constructed in early Washington (after the White House and the U.S. Capitol) and is considered one of the finest examples of Greek Revival public architecture in the United States. Several important early American architects were involved in the original design of the building including Robert Mills (1781–1855), Ithiel Town (1784–1844), Alexander Jackson Davis (1803–1892), Thomas U. Walter (1804–1887) and William Parker Elliot (1807–1854). Its four wings are constructed of freestone and sandstone from Virginia and marble and granite from Maine, Massachusetts, Connecticut and Maryland. Praised by Walt Whitman as "that noblest of Washington buildings, " it is listed on the National Register of Historic Places.
Pierre L'Enfant's original plan for the capital included a designated site, at 8th and F streets N.W., for a national, nondenominational church or pantheon for the nation's heroes. On July 4, 1836, President Andrew Jackson authorized the construction of a fireproof patent office. The building was designed to celebrate American invention, technical ingenuity and the scientific advancements that the patent process represents.
The south wing was begun in 1836 under the direction of Robert Mills, then architect of public buildings. Mills, a native of South Carolina, is recognized now as one of America's architectural geniuses. He is credited with many of the building's structural innovations, such as the brick vaults and solid masonry construction, and graceful details, such as the curved double staircase and the soaring Lincoln Gallery that is filled with light.
The Patent Office moved into the south wing in 1840; it was completed in 1842. The building was always intended for public display of patent models that were submitted by inventors. In addition to patent models, the government's historical, scientific and art collections, including the Declaration of Independence and George Washington's Revolutionary War camp tent, were exhibited on the third floor.
From 1849 to 1855, work continued on the east wing that was initially overseen by Robert Mills, who was replaced in 1851 by Thomas U. Walter, architect of the Capitol. This wing is the only portion of the building that remains today as originally built. Construction followed on the west wing (1852–1857) and the north wing (1856–1868).
From 1849 to 1917, the building also housed various bureaus of the Department of the Interior. During the Civil War, it was used as a military hospital and barracks. In March 1865, it was the site of President Abraham Lincoln's inaugural ball. A fire in 1877 badly damaged the upper floors of the north and west wings, and much of the third floor was restored by Adolf Cluss in the popular ornamented Victorian style of the time.
You might also like


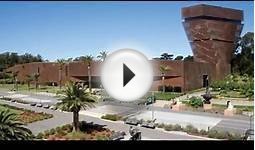
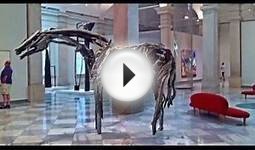





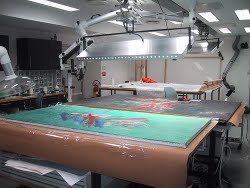 Conservation and restoration (also referred to as conservation-restoration or simply conservation) is a profession devoted to the preservation of cultural heritage for the future. Conservation activities include examination, documentation, treatment, and preventive conservation. All of this work is supported by research and education.
Conservation and restoration (also referred to as conservation-restoration or simply conservation) is a profession devoted to the preservation of cultural heritage for the future. Conservation activities include examination, documentation, treatment, and preventive conservation. All of this work is supported by research and education.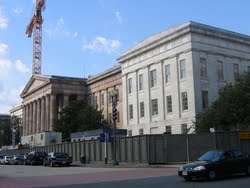 The historic Old Patent Office Building in Washington, D.C. covers an entire city block defined by F and G Streets and 7th and 9th Streets NW in Chinatown. After undergoing extensive renovations, the building reopened on July 1, 2006 and was renamed The Donald W. Reynolds Center for American Art and Portraiture in honor of a gift from the...
The historic Old Patent Office Building in Washington, D.C. covers an entire city block defined by F and G Streets and 7th and 9th Streets NW in Chinatown. After undergoing extensive renovations, the building reopened on July 1, 2006 and was renamed The Donald W. Reynolds Center for American Art and Portraiture in honor of a gift from the...